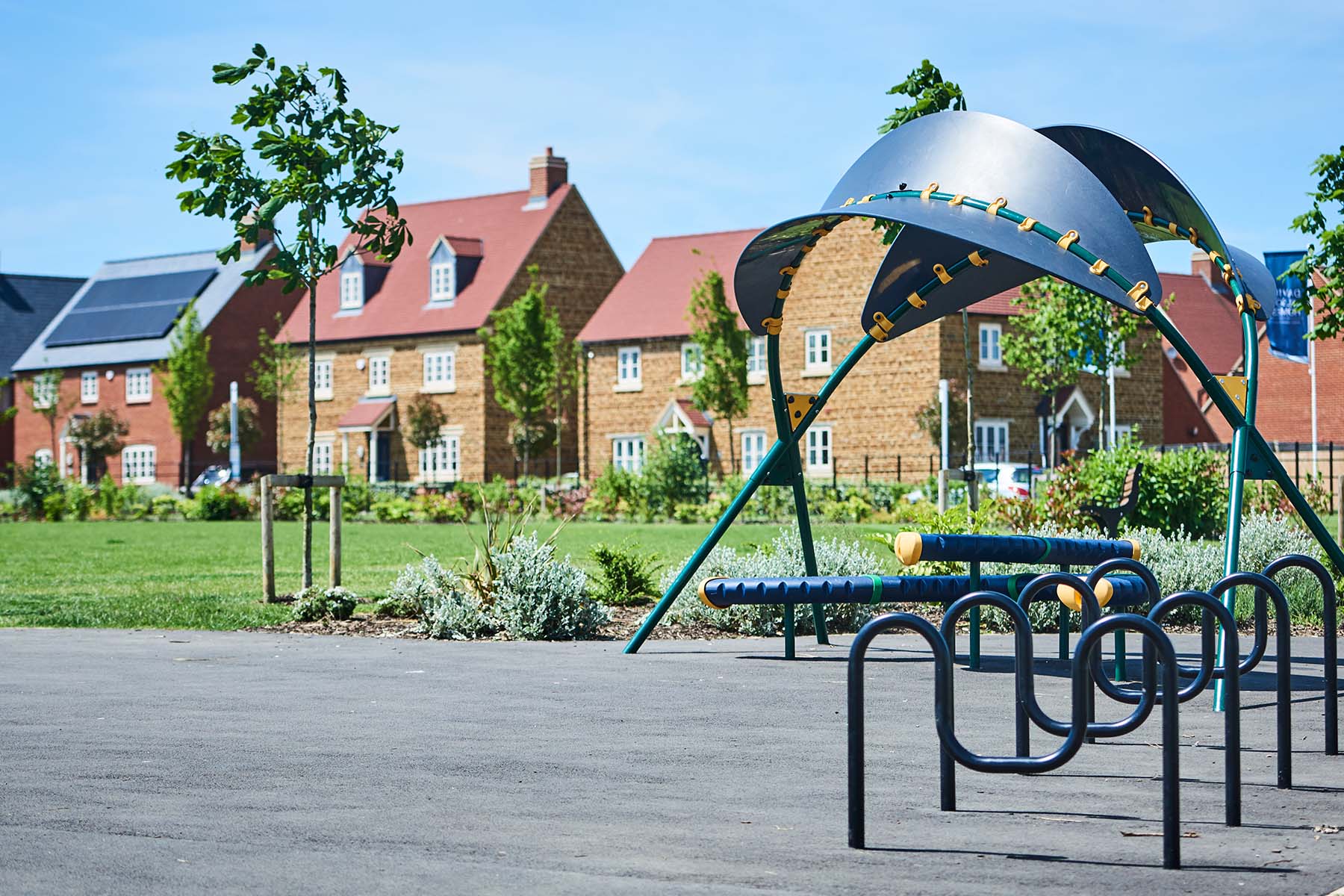NEW HOMES
The development will provide up to 2,200 new homes including homes for families, first time buyers and the older population. It will include a range of architectural styles and character areas.
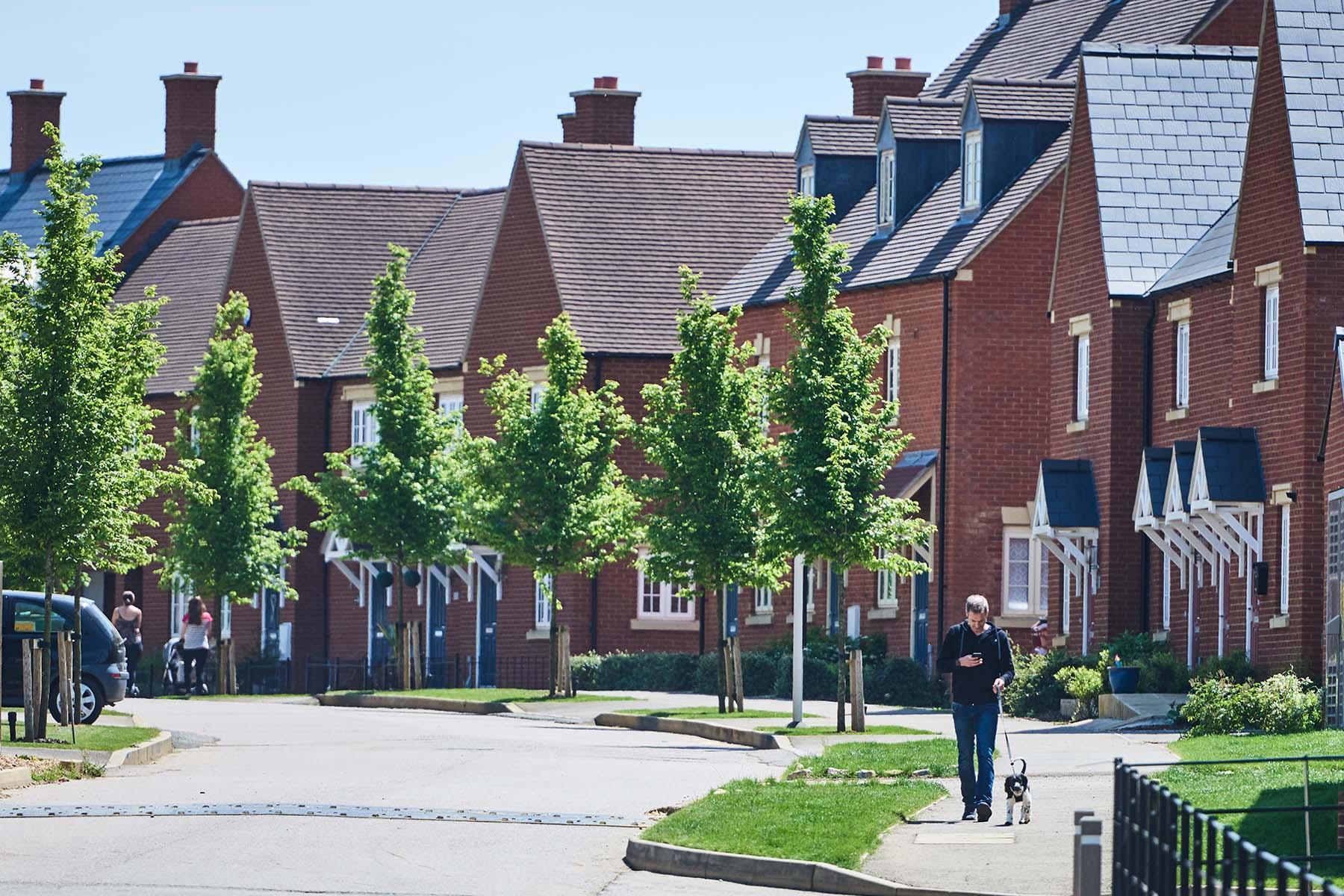
AFFORDABLE HOUSING
The development includes the provision of affordable housing. The precise mix of unit types, sizes and tenure are subject to consultation and agreement with the North Northamptonshire Council.
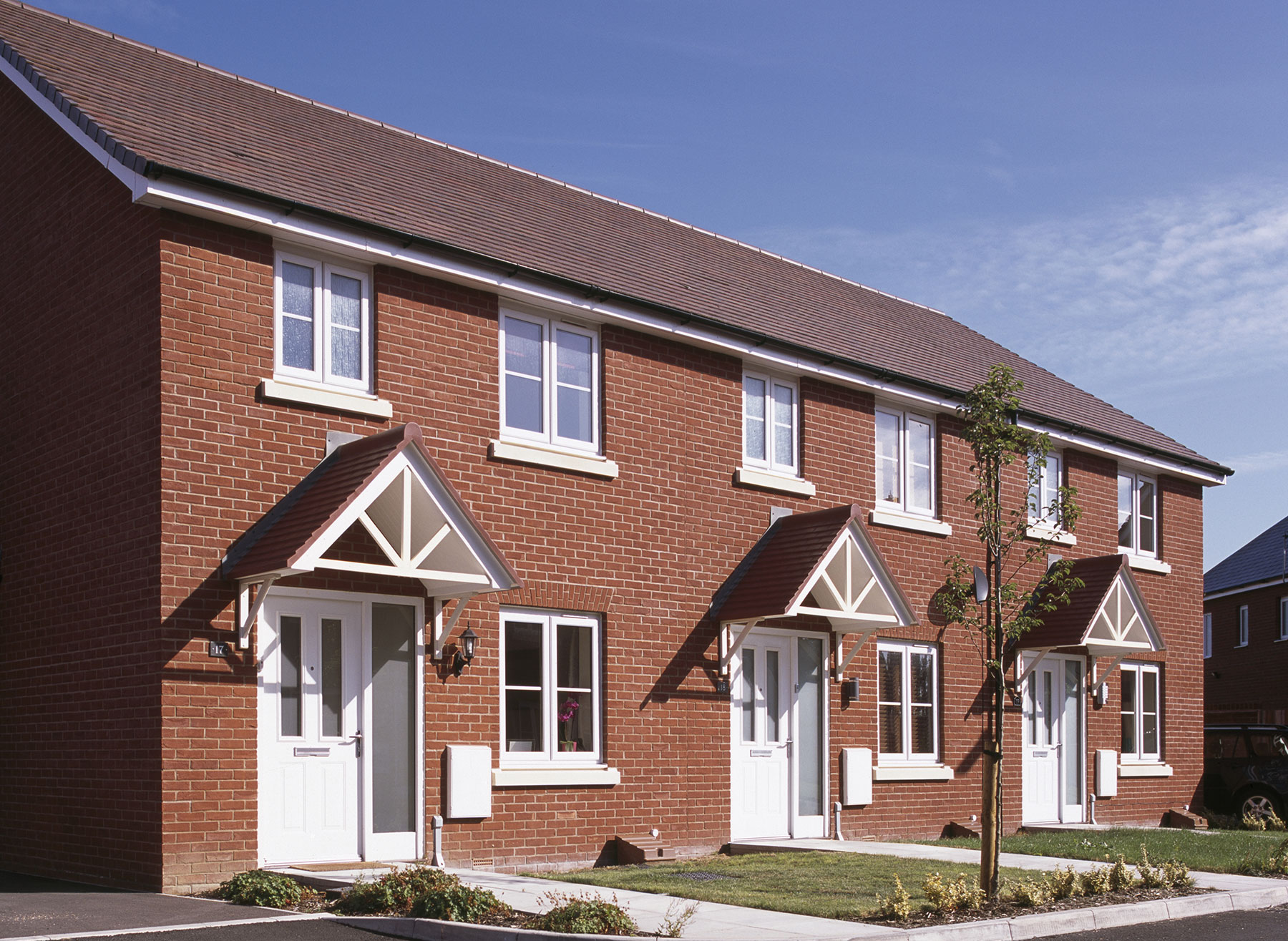
EMPLOYMENT
22.75 Ha of land is proposed for employment uses in the north of the site. This area will provide employment opportunities for residents and those living within the wider vicinity.
The employment land will benefit from easy access to the A6. The delivery of this area alongside the two local centres, schools and wider community uses will enable a range of new job opportunities.

EDUCATION
High Hayden Garden Community will be providing serviced land and financial contributions to support the development of two new primary schools and a secondary school.
There will be a primary school located in the north of the development and a secondary and primary school located within the south of the development.

LOCAL CENTRES
Two, mixed-use, local centres will complement existing local facilities and services in Rushden and Higham Ferrers. They will include retail, health, community and residential uses. The northern local centre will provide retail opportunities close to the northern primary school and employment land.
The southern local centre is located alongside the primary and secondary school, High Hayden Public Square and sports facilities. Providing a diverse mix of uses, the local centre will contribute towards making High Hayden Garden Community an active and vibrant place to live and work.
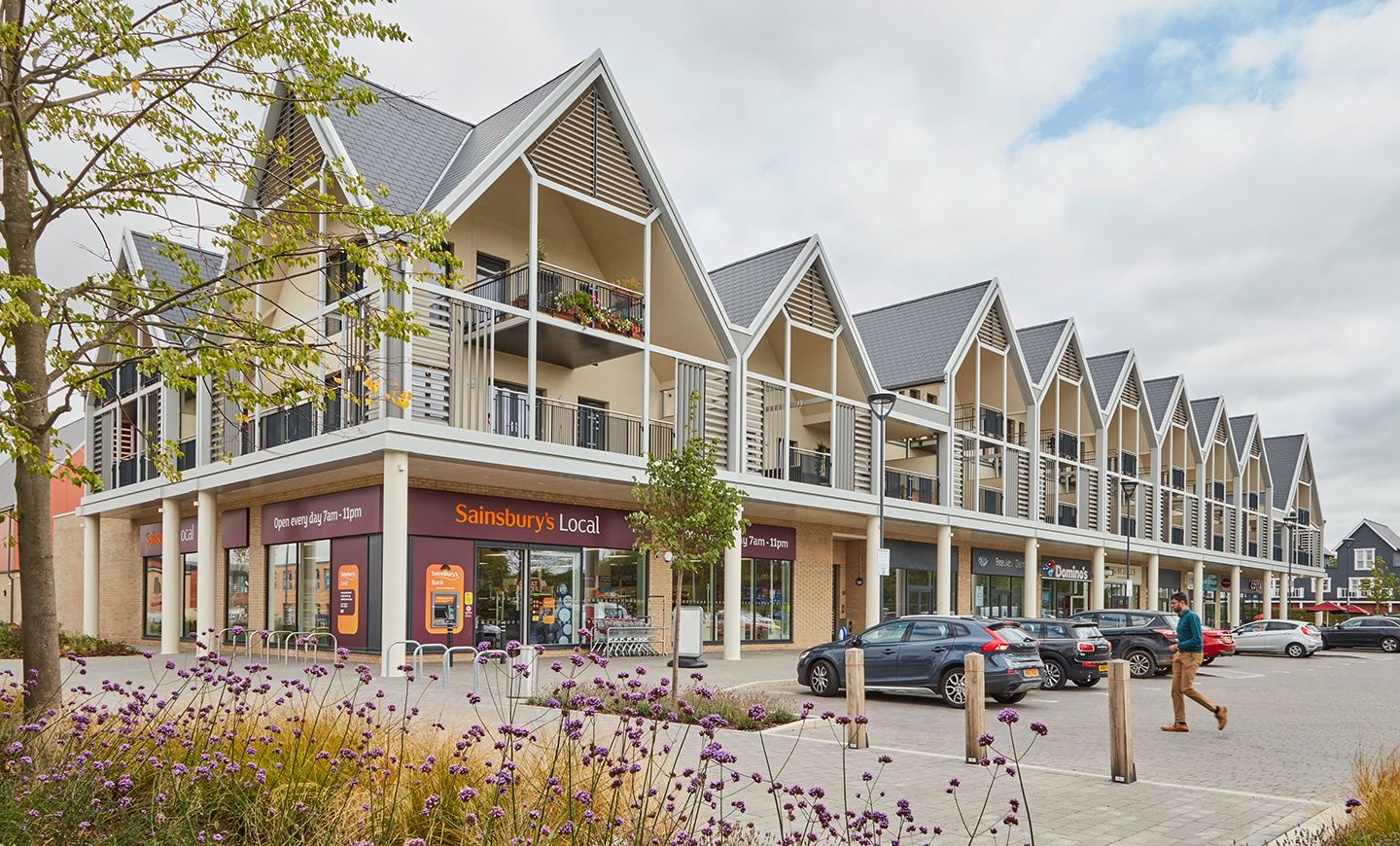
HIGH HAYDEN PUBLIC SQUARE
The proposals include a public square, adjacent to the southern mixed-use local centre and primary school, secondary school and sports facilities.
High Hayden Public Square will form the heart of the community, with local retail and service opportunities.
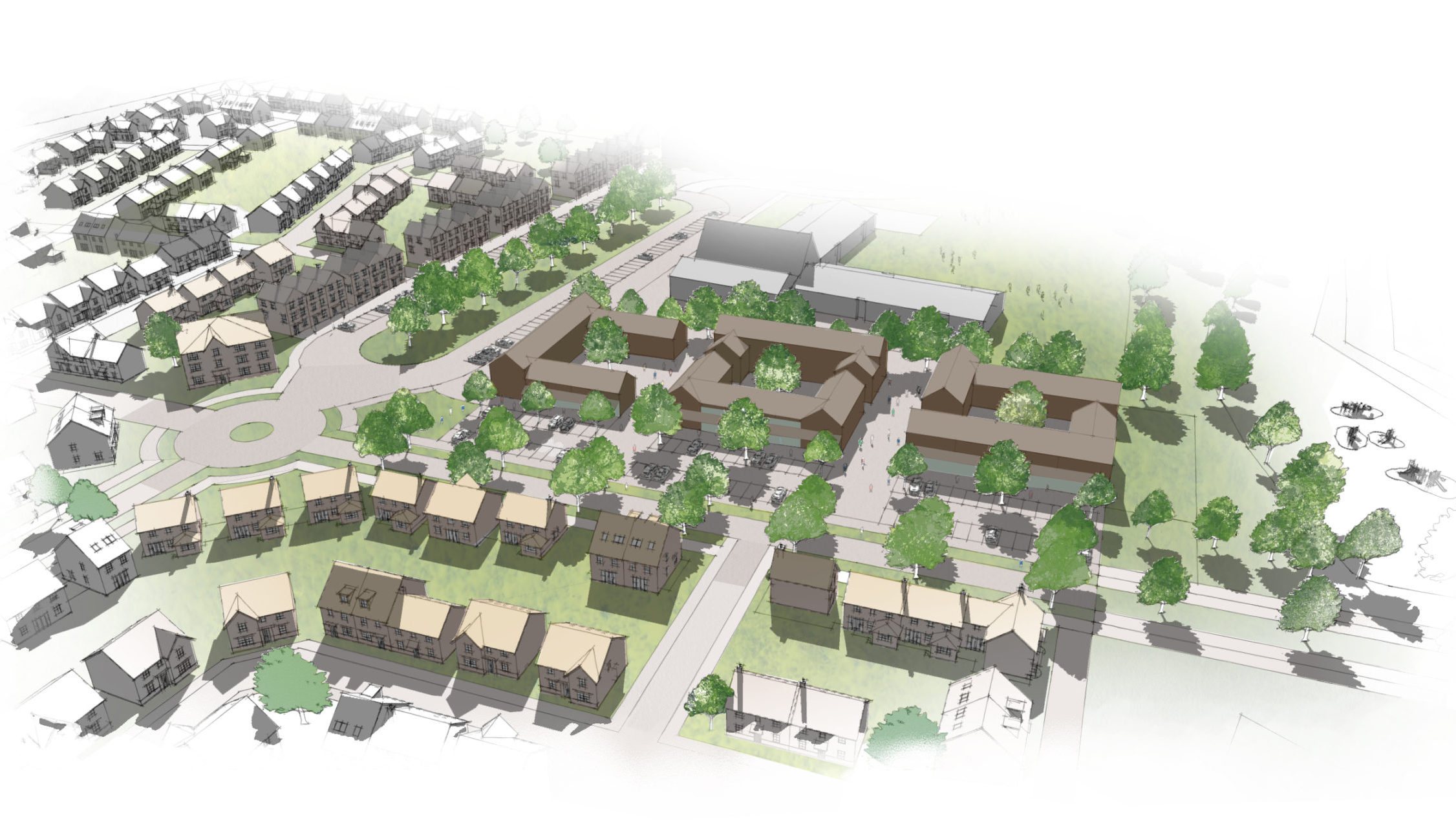
PLAYING FIELDS
Playing fields will be provided adjacent to the secondary school. This area includes space for the provision of a sports pavilion building and associated car parking.
The exact composition of this area will be established through consultation with North Northamptonshire Council and may include adult and youth football pitches, rugby pitches and cricket field.

PLAY AREAS
There will be a range of formal and informal areas for play throughout the development. These will include:
- Locally Equipped Areas for Play (LEAPs) aimed at children who can go out to play independently;
- Neighbourhood Equipped Areas for Play (NEAP); and
- Multi Use Games Areas (MUGAs).
